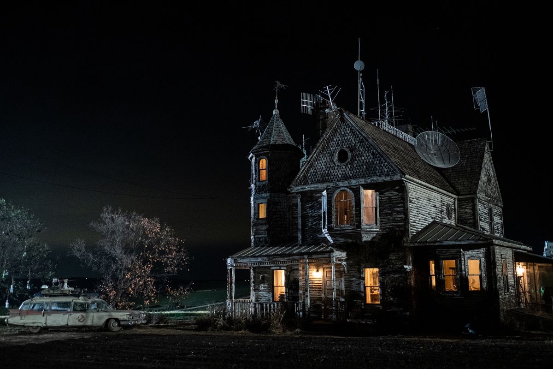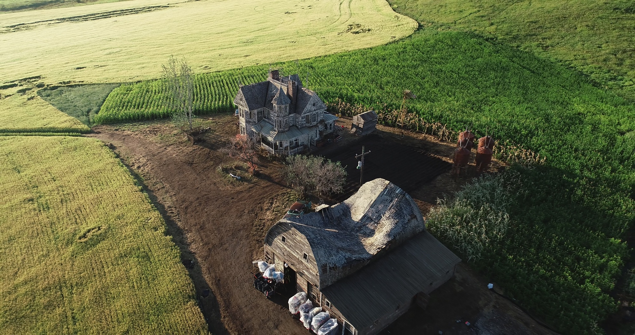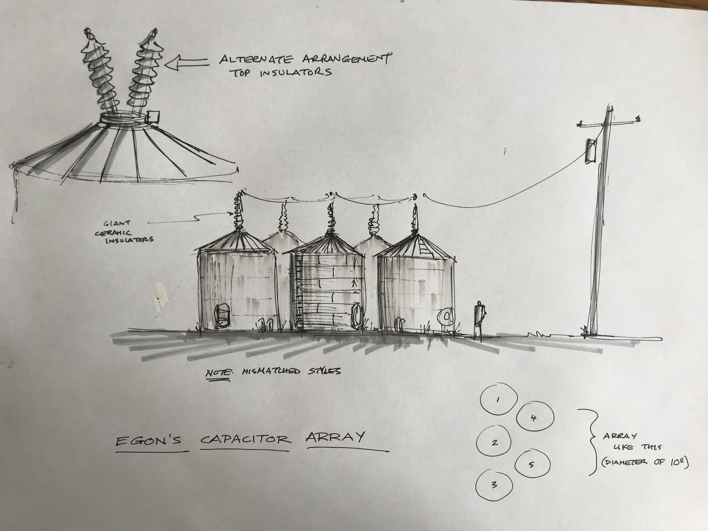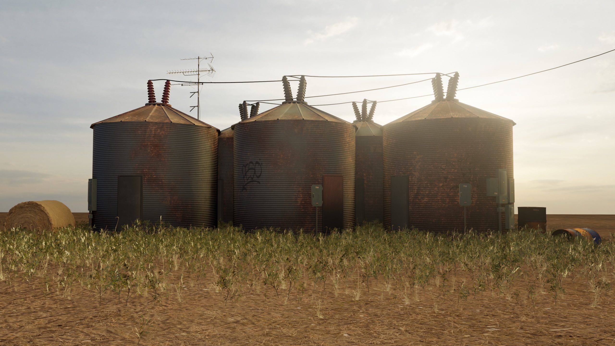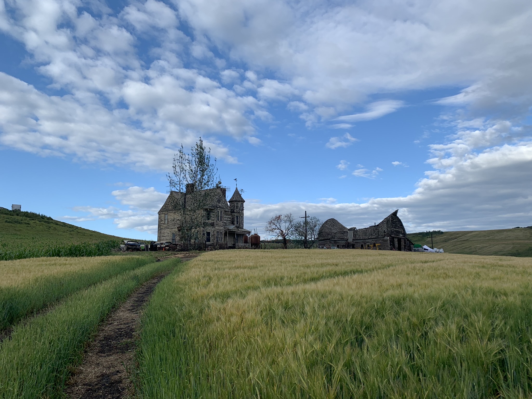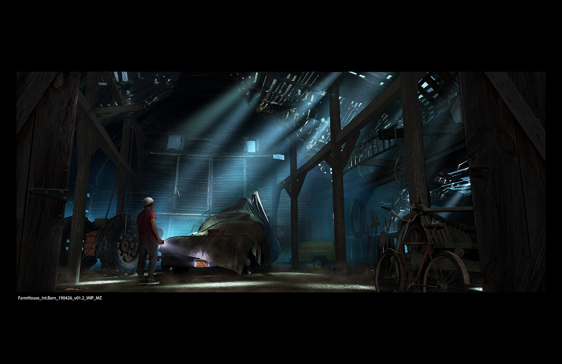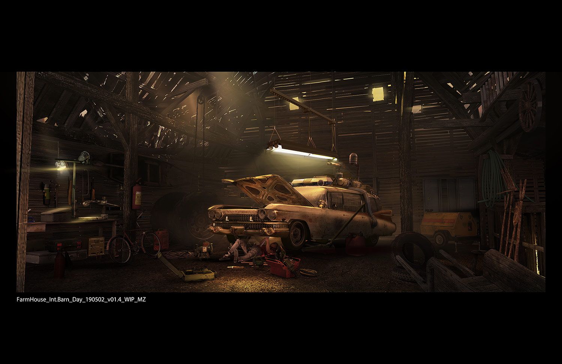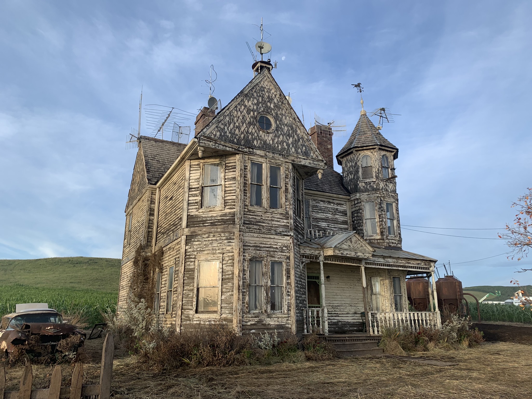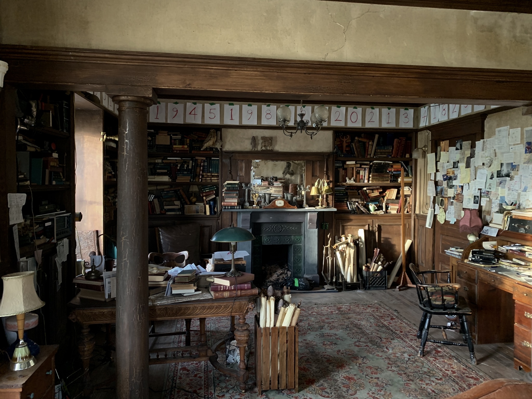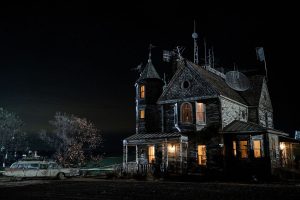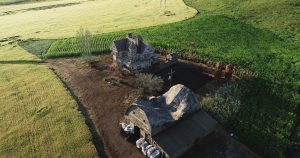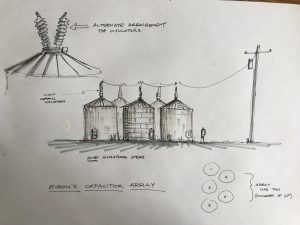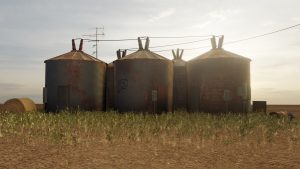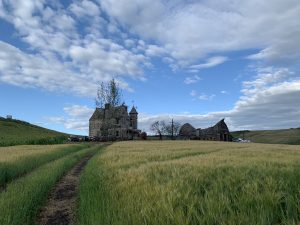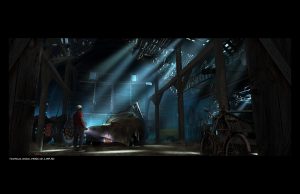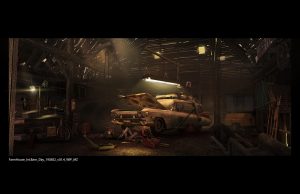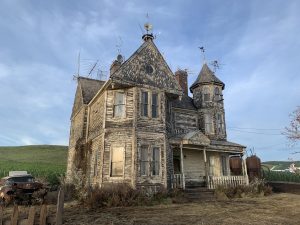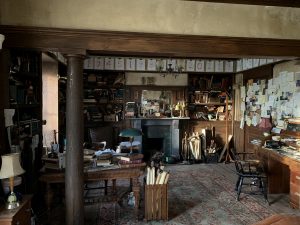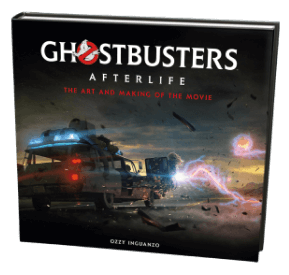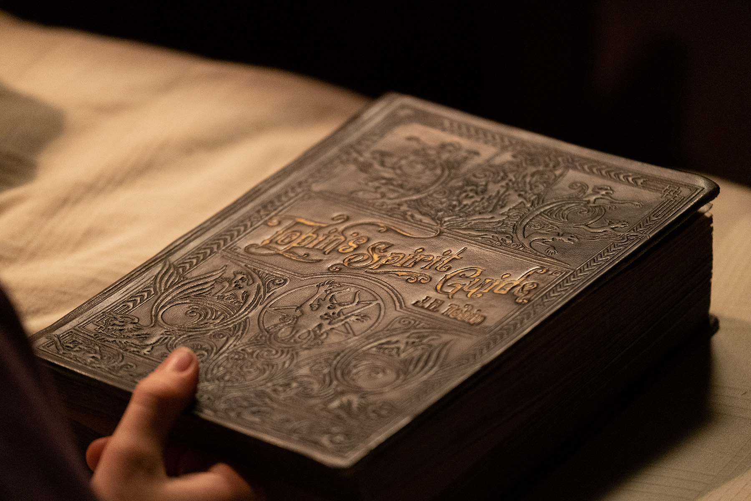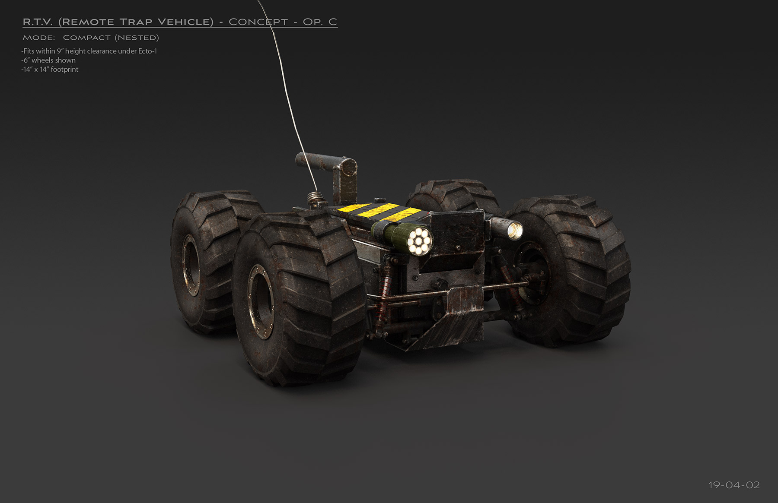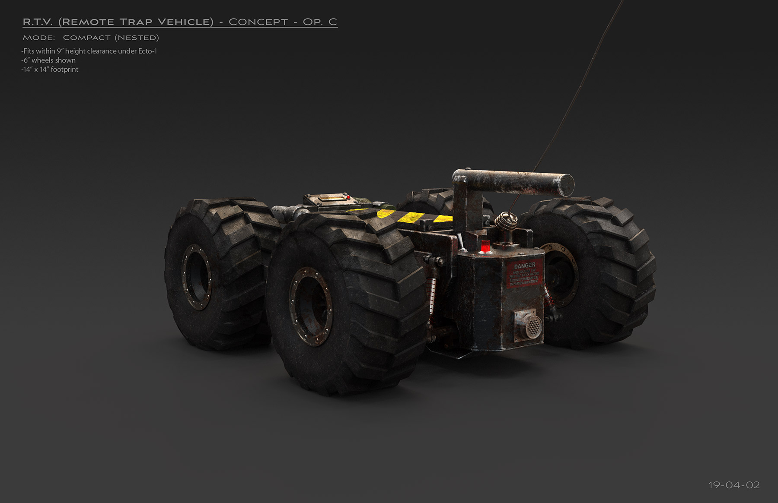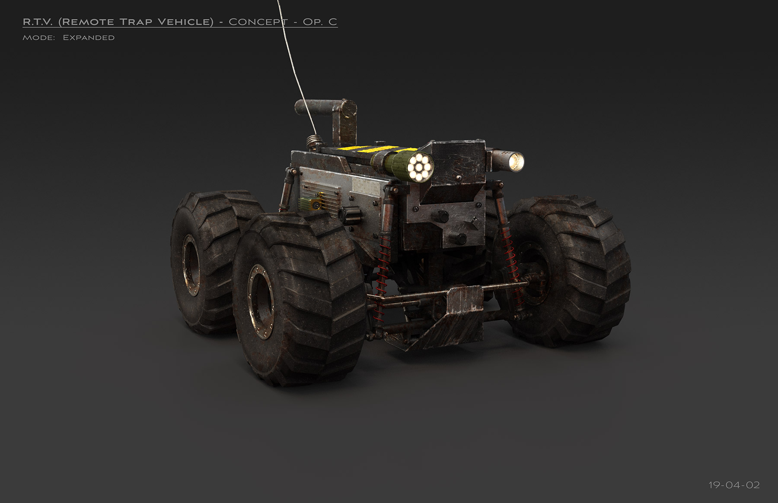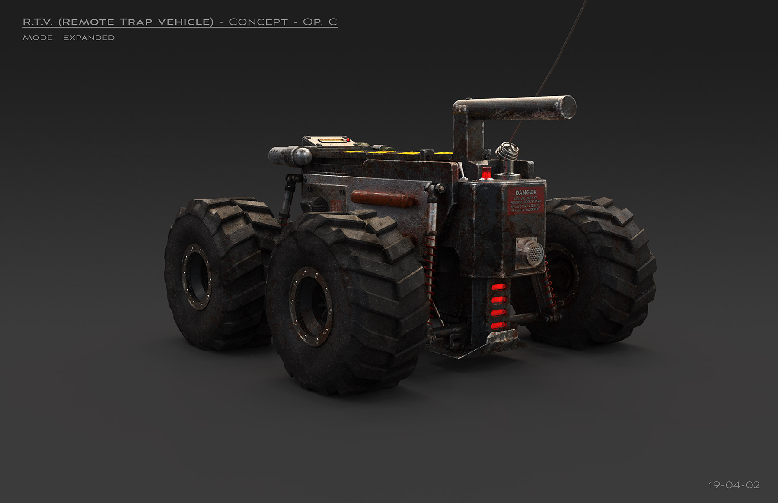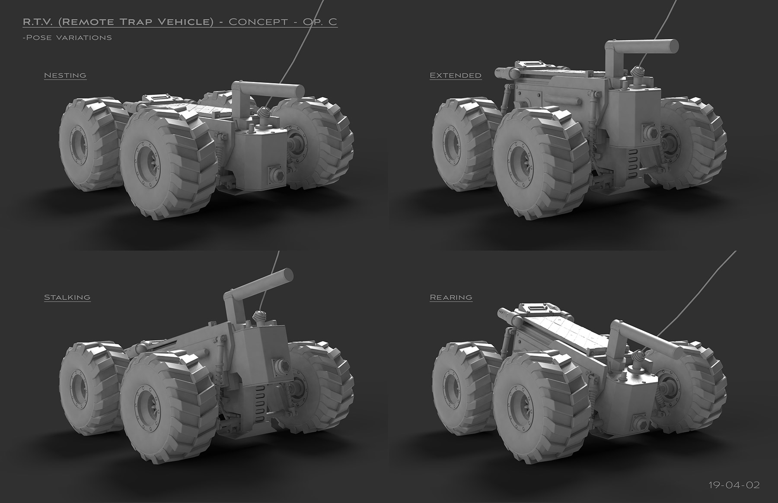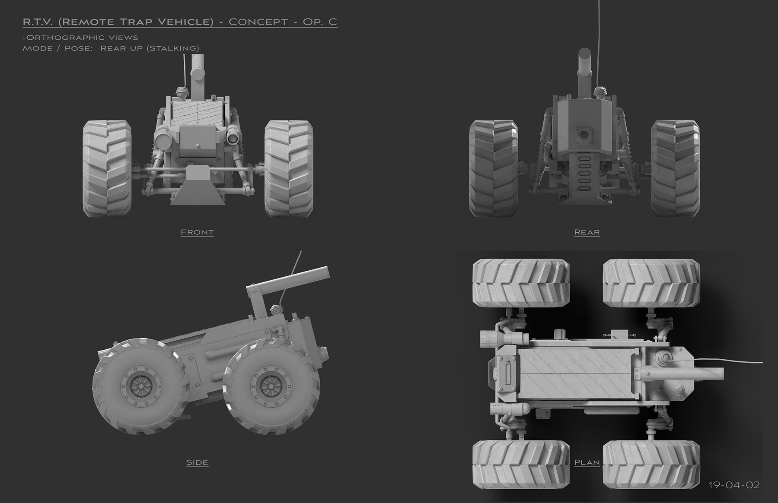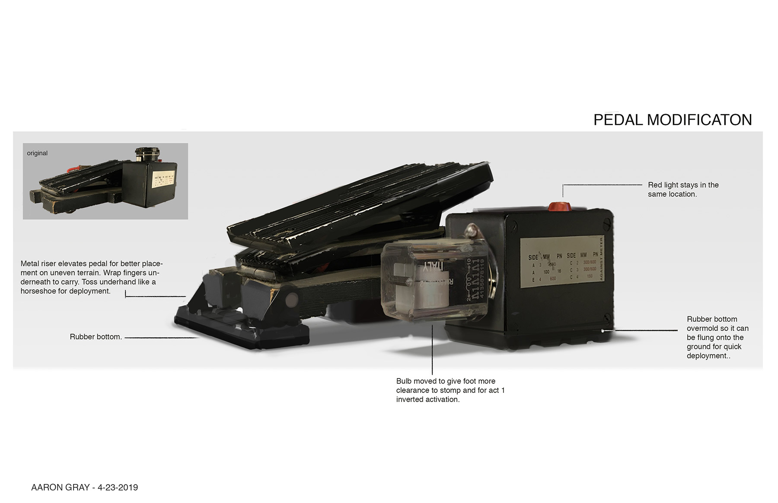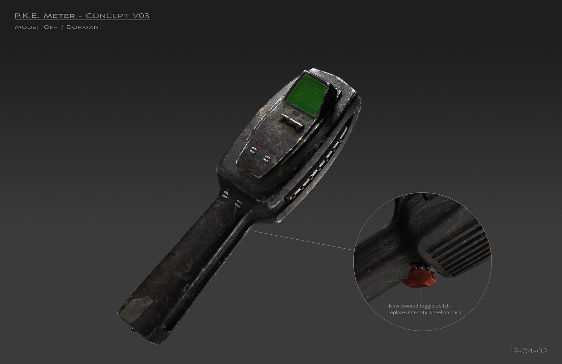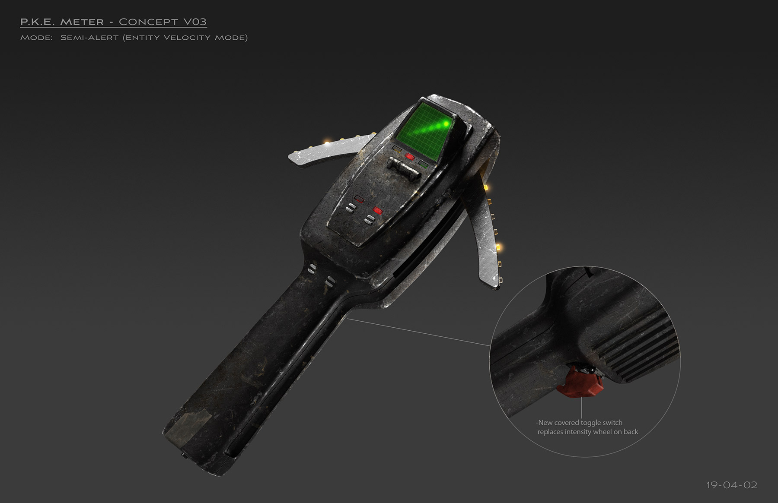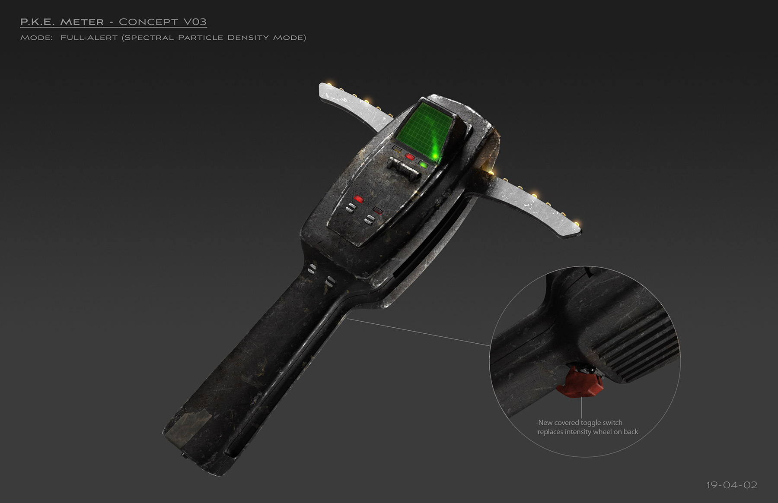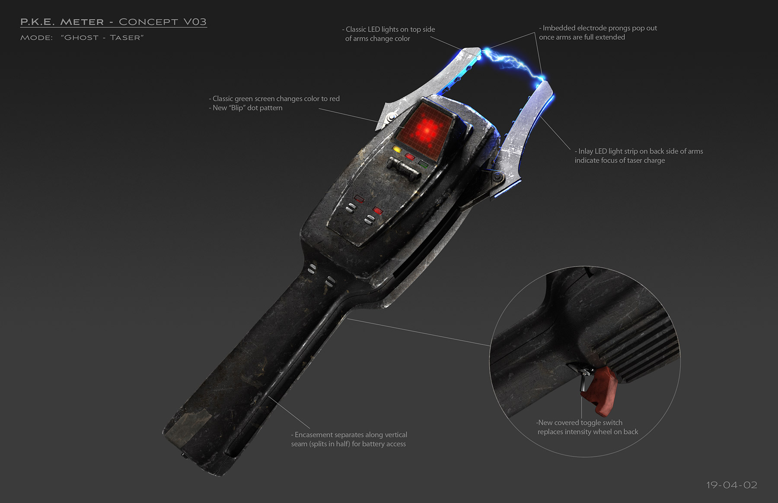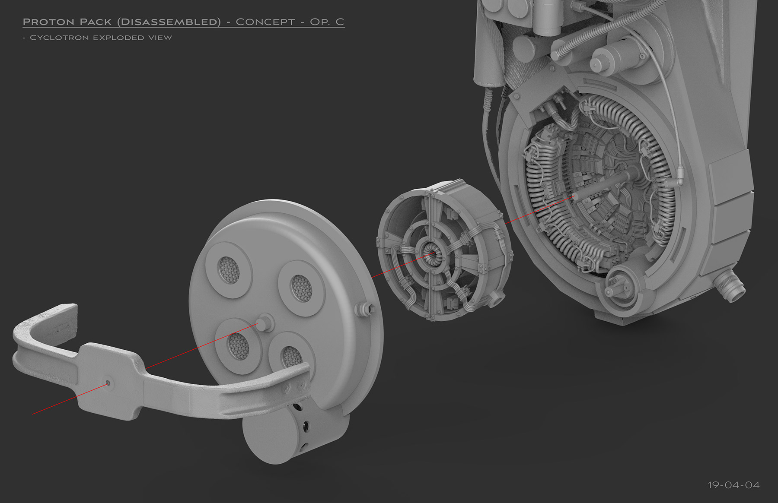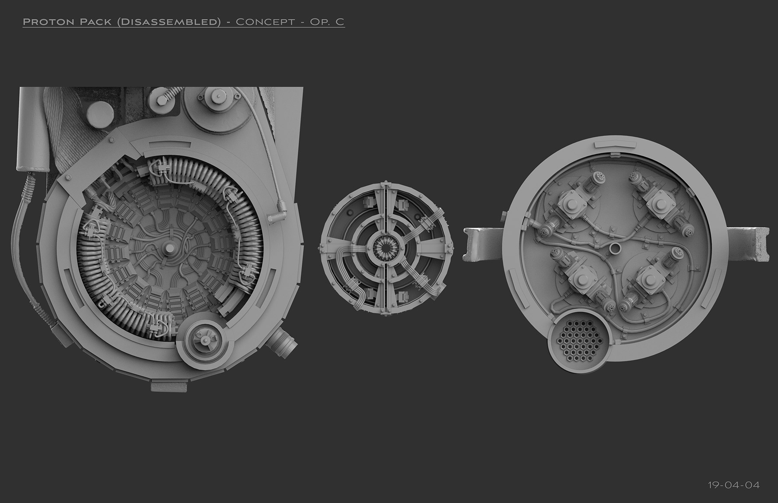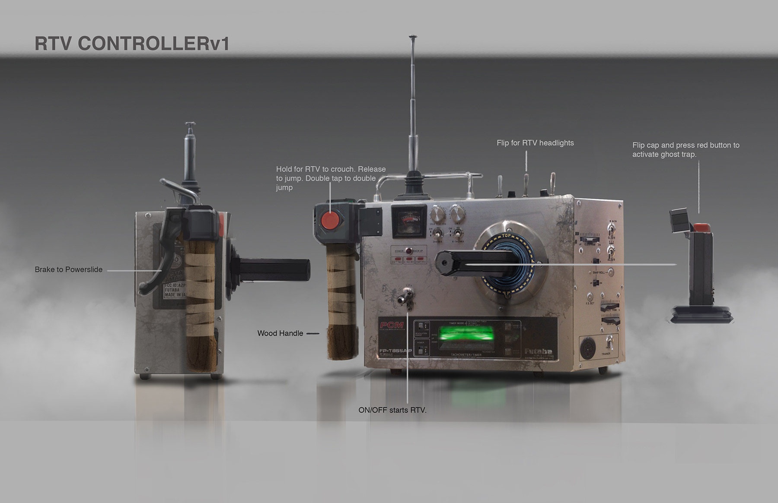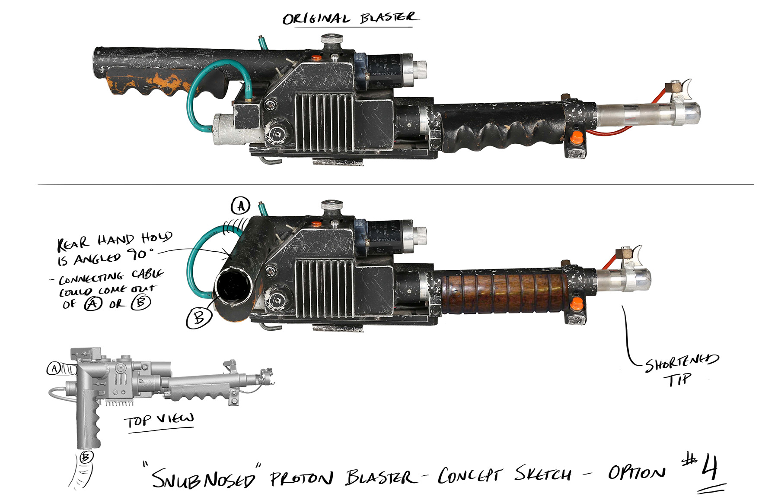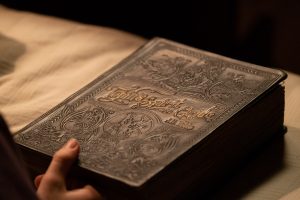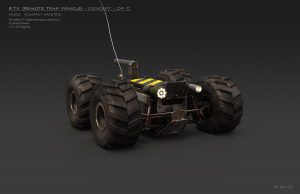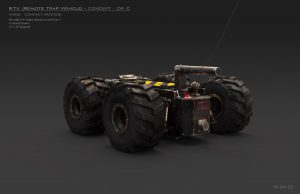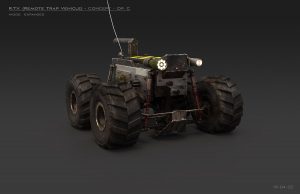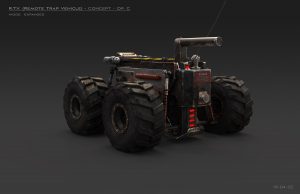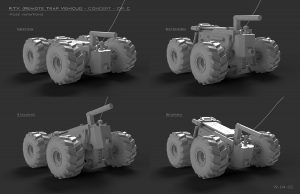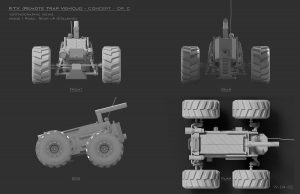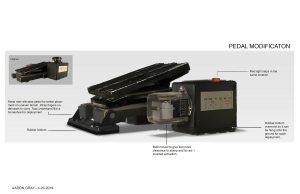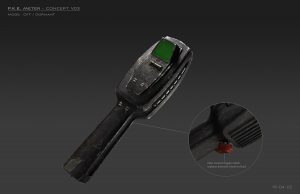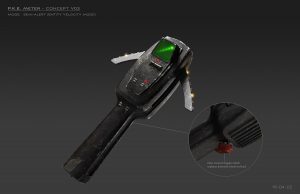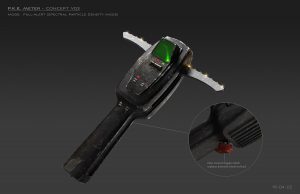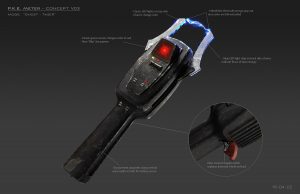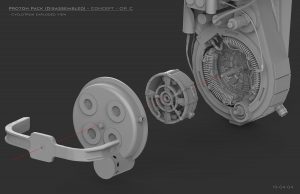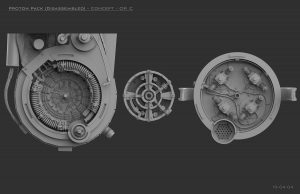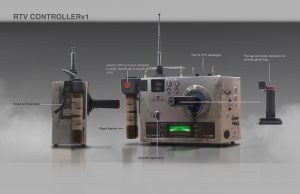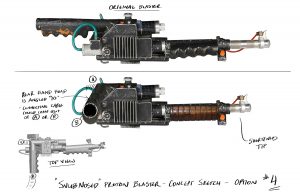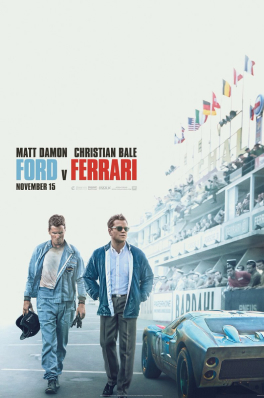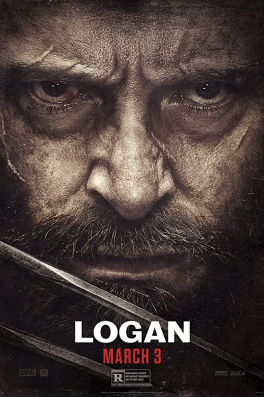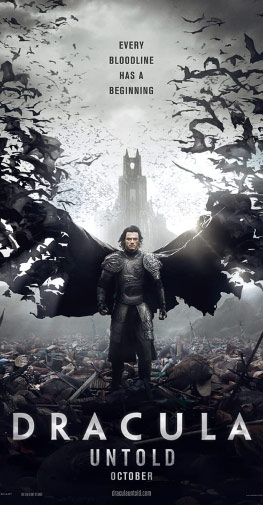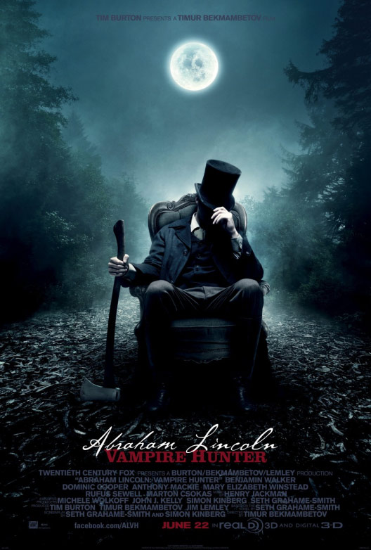Ghostbusters: Afterlife
Director Jason Reitman

No matter how much technology is available to us, our goal is still to make a more traditional film. While we will be using modern technology, the idea will be to evoke a film that is grounded and feels like the original.
Jason Reitman
Index
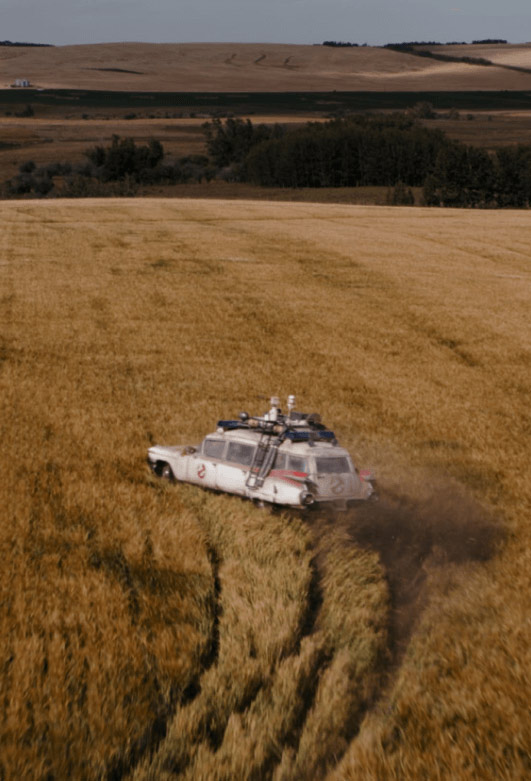
- Introduction
- Chapter 1: Ext. Summerville
- Chapter 2: Int/Ext. Spinners Roller Hop
- Chapter 3: Int/Ext. Old Farmhouse
- Chapter 4: Int. Secret Room
- Chapter 5: Ghostbusting Equipment
- Chapter 6: Ecto-1: Under the Tarp
- Chapter 7: Int/Ext. Walmart & Mini Pufts
- Chapter 8: Int. Ray’s Occult Books
- Chapter 9: Int. Temple of Gozer
- Chapter 10: Ext. Mountain Canyon
- Chapter 11: Ext. Trap Field
Introduction by François Audouy
As a young boy growing up in a small town in the mid-1980s, I grew up with a number of films that hit me right between the eyes: E.T., Raiders of the Lost Ark, Back to the Future, Gremlins and of course Ghostbusters.
Looking back at many of these films through more mature eyes, what really stands out about these movies are their indelible craftsmanship and relatable, grounded production design.
In my first conversation with Jason Reitman, we realized we not only shared a deep affection for these films, but also shared a desire to tap into that “original recipe” with this new effort. Early conversations circled around striving to tap into the feeling of Ghostbusters and I think a lot of my attempt in designing the film centered on efforts to somehow recreate the DNA of the film. I wanted to inspire a hand-crafted design and fabrication process in my approach. We went to great lengths to shoot in Alberta, Canada in order to capture that province’s sweeping vistas, and really pushed to build as much in camera with practical special effects used wherever possible.
That is not to say the film doesn’t have amazing digital visual effects. Like in the original film, Jason challenged his team to combine “bleeding-edge visual effects and classic old-school Hollywood technique.”
Testament to these efforts is Ghostbusters: Afterlife – The Art and Making of the Movie. Author Ozzy Inguanzo takes readers on a thorough deep dive into the creative process involved in bringing this world to life —showcasing the unique process of capturing the spirit of the original film through new and iconic visuals, creatures, costumes, props, and one of the most beloved vehicles in cinema history. Accompanying hundreds of images are exclusive insights from key creatives, including writer/director Jason Reitman, producer Ivan Reitman, cinematographer Eric Steelberg, costume designer Danny Glicker, visual effects supervisor Alessandro Ongaro, and special makeup & live action creature effects designer Arjen Tuiten, and more. Please enjoy the following sneak peek!

Capturing
the spirit of Ghostbusters in “Afterlife”

It was an intentional decision to create and capture something tangible in-camera; shooting out on location, getting the light at the right time, building practical sets, limiting the use of CGI and green screen, and doing as much practical special effects work as possible. All of that elicits a specific reaction when you’re watching the film.
françois audouy
from “ghostbusters: afterlife—the art and making of the movie”
Chapter1
Location
Ext. Summerville
(Calgary, Alberta)
Text by Ozzy Inguanzo from Ghostbusters: Afterlife— The Art and Making of the Movie
published by Titan Books
Early in pre-production, Jason Reitman flew to Calgary to scout the western Canadian province of Alberta.
“It was Jason’s idea to consider it as a base for the movie, and we were really inspired by these great wide-open landscapes that were very similar to the Midwest of the United States. The great prairies of North America extend all the way through the province up there,” says production designer François Audouy.
The filmmakers were also attracted to the big skies and dry badlands that extended to the east of Calgary, an almost southwestern look that you can find in parts of the Midwest, like South Dakota and Oklahoma. “Jason and I wanted vistas where we could actually see far off into the horizon and not have to paint out the city digitally,” explains the production designer. These distant locations added a layer of complexity to the production process, but created an immersive quality to the filmmaking that is rare on bigger effects-laden films.



Described in the script as having “what once was a charming main street,” the small collection of buildings that make up the town of Summerville are surrounded by acres of farmland, set against a lone mountain beyond, which cuts a dramatic silhouette against the sky. “I didn’t want our Oklahoma setting to be just a generic rural town out in the middle of nowhere, so we did lots of research to make it as authentic as possible,” Audouy explains.
In an effort to echo and expand Ivo Shandor’s twisted art deco-inspired style, Audouy reached out to John DeCuir Jr., art director on Ghostbusters, and whose late father [John DeCuir Sr.] was production designer on the same film.
Audouy also wanted to infuse Shandor’s architectural influence throughout the town of Summerville—a style his disciples would have adhered to. “When famed architect Frank Lloyd Wright went to Scottsdale to build [his winter home and school] Taliesin West, his architectural students ended up settling in the area. So you have all these interesting Lloyd Wright-inspired buildings in the surrounding area; banks, libraries, motels, etcetera, which makes it very unique.”


Very often, a film’s actual setting needs to be substituted for a location that’s more amenable to the specific script and production requirements. In order to bring Summerville to life, several locations surrounding Calgary were ultimately cast to play the fictional rural Oklahoma town.
From a design standpoint, the challenge for Audouy and his team was creating a nonexistent Midwestern town by connecting various geographic locations visually, so that when the film was edited together it would appear to be one unified place. As part of this design process, a fictional “story map” of Summerville was created. “In reality, we ended up in four different towns,” says Audouy. “In the town of Drumheller we created a really beautiful little intersection with a view of the water tower in the distance. That became sort of an extension of Main Street, because when you turn a corner and we cut, voila! You’re now literally in another location—downtown Fort Macleod, which sports a quaint little movie theatre,” he explains.

for every production, production design creates a fictitious “story map” of the narrative

Chapter2
Location
Int/Ext. Spinners Roller Hop
(Beiseker, Alberta)
Text by Ozzy Inguanzo from Ghostbusters: Afterlife— The Art and Making of the Movie
published by Titan Books
Summerville’s carhop, Spinners, which Audouy refers to as the heart of the community, is another featured set piece.
“Jason wanted one of those stuck-in-time, archetypal ’50s diners that serve up fast food on roller skates, not unlike Mel’s Drive-In in American Graffiti or the Hi-Spot in Footloose,” explains Audouy.
“We saw it as the only place for kids to hang out and be themselves. An old spot that was very much loved by the community, but was also kind of worn down, and a little bit dirty.” To recreate that atmosphere, dozens and dozens of these diners were studied for inspiration. “One of the challenges was balancing a look that captured a feeling of fun nostalgia, but also felt like a shadow of its former sparkling self,” continues Audouy.


Aside from the look and feel that the filmmakers wanted for their carhop, they also needed it to be located at the edge of town between two main intersections to accommodate all of the action.
They settled on an old garage and converted it into the world of Spinners.
Audouy recalls, “It was basically an abandoned shack surrounded by dirt, and the construction department completely transformed it into what you see on screen.”



The result included an interior dining hall, fully working kitchen, walk-in freezer, elaborate mid- century wing-like awnings, asphalt parking lot, and a neon Spinners sign. “It was a massive effort,” recalls Audouy.

Chapter3
Location & Stage Builds
Int/Ext. Old
Farmhouse

On 30 acres of corn and barley, the sprawling, unkempt farm site includes a creaky turn- of-the-century Queen Anne-style turreted house, slumping wood barn, and lots of hidden surprises.
Text by Ozzy Inguanzo from Ghostbusters: Afterlife— The Art and Making of the Movie
published by Titan Books
“Ghostbusters: Afterlife is a mystery, slowly unraveling as we watch the film, and the farm becomes a big and critical piece of that puzzle. The audience doesn’t know what’s happened to Egon since the events of Ghostbusters II. So, in designing the set, we were able to infuse it with who he was, his personality, and also conceal secrets and drop clues as to what he was up to,” explains Audouy.
The filmmakers came to the decision early on that the farmhouse would need to be designed and built from scratch. “The scenes in and around the farm are quite extensive and we needed the proper 360-degree surroundings to work photographically, both day and night, and for some action sequences. It had to tick a lot of different boxes,” recalls Audouy. An additional challenge was scouting in the dead of winter. “It was very tricky to try and imagine what these snowy landscapes were going to look like in the spring and summer months for filming. It was all just white fields as far as you could see,” says Audouy.


The challenge for Audouy was to create a design language that seamlessly blended multiple styles, while feeling completely natural and native to its fictional Midwestern locale.

“I didn’t want to just replicate a turn-of-the- century old house from Pennsylvania or someplace in the Northeast and place it in rural Oklahoma,” says Audouy. “For these houses to look and feel real you have to imagine how they would’ve been originally designed and built. So we studied a lot of the homes that were built during the 1910s and ’20s in that part of the United States, like Oklahoma and Nebraska. Many times, settlers would come out with their families and they’d want to recreate a feeling of back home, back East. But due to their remote locale only limited resources were available, so a lot of the ornate details were simplified.


Over several months, more details were added to the 3D model—even the most minute pieces of molding and wood paneling were designed. Once the final design was approved by Reitman and Audouy, architectural plans were drafted for physical construction. “It’s really a unique type of set, because it’s actually a real working house,” says Audouy proudly. “It’s not just an exterior facade. You can go inside. You can wander around, go upstairs. You can go into all the rooms. Roughly 2,000 square feet and fully practical in every way that a real house would be.”

On the rooftop, an array of outstretched wire antennas and eccentric experiments were added that hint at Egon’s character.

I wanted the house to sort of feel like an architectural version of Ecto-1. In the same vein that Ecto-1 is a modified ambulance, this regular old house has been tweaked with Egon’s touch.
François Audouy

The agricultural crops that would make up the surrounding perimeter of the house also required advance planning. “When we first found the location it was covered with snow. We needed to decide fairly early what we wanted to plant there so that come spring and early summer the landscape would be camera-ready,” says Audouy. They chose a combination of barley for the lower fields, and corn for the upper fields.
“Aside from the location, we knew early on that a duplicate version of the house would also need to be built on a sound stage to accommodate certain logistical and technical processes that come with working on a film of this nature,” says Audouy. So the entire farmhouse and its immediate surrounding exteriors, including part of the barn, were also replicated at 1:1 scale at the Calgary Film Centre.
The 20,575 square foot unobstructed sound stage provided filmmakers with more advantageous working conditions for specific scenes. The filmmakers ended up disassembling fifty percent of the farmhouse and thirty percent of the barn structure from the location to use for the stage version. Truckloads of dirt were also brought in, as were the trees that surrounded the house, which had lost most of their leaves in transit.

Consequently, thousands of silk leaves were hand-applied in painstaking detail to the large trees around the house to make it look completely natural. The rows of corn stalks were also set up around the perimeter of the set. “Ultimately, what makes the illusion so effective is that the farmhouse is first established on location during the day in a very compelling and realistic way. So any filming on stage blends seamlessly with our real country farmhouse,” says Audouy.


Throughout Egon’s study and guest room, cryptic clues about his obsession with Summerville unfold through the meticulous work of set decorators Peter Lando and Paul Healy. They created a detailed and layered setting that is indicative of Egon’s investigation into the town’s mysterious past and connection to the occult.

Gallery
Chapter4
Stage Build
Int. Secret
Room

Text by Ozzy Inguanzo from Ghostbusters: Afterlife— The Art and Making of the Movie
published by Titan Books
The secret room Phoebe stumbles into is her grandfather’s underground laboratory, crammed with a wide array of vintage scientific tools and equipment.
“We spent a lot of time trying to figure out what this secret room was going to be and how it got there,” recalls Audouy.
The filmmakers wanted the lab to feel grounded—a real space that Egon could have built himself.
With Oklahoma being in Tornado Alley, underground storm cellars are not uncommon, so the design originated from those references. “Occasionally, they’re comprised of steel sea containers which have been modified and buried,” explains Audouy. “So we purchased two of them, welded them together, and that became Egon’s secret underground lab.”

“When Egon left New York for Summerville, he loaded up a trailer and brought a lot of stuff with him that ended up in the lab,” says Audouy. Set decorator Paul Healy was entrusted to populate the secret room with a treasure trove of paranormal elimination equipment and other objects seen in the original films.
Chapter5
Specialty Props
Ghostbusting
Equipment
All of these relics and paranormal elimination devices were carefully weathered and aged; every scratch, every loose bolt, and every replacement part tells the backstory of the last thirty years of ghostbusting.
All of these relics and paranormal elimination devices were carefully weathered and aged; every scratch, every loose bolt, and every replacement part tells the backstory of the last thirty years of ghostbusting. Phoebe finds the most iconic and indispensable, the proton pack, partially disassembled on a workbench.
Production designer François Audouy turned to his concept illustrator Kirsten Franson to design something never before visualized in the films—the inner workings of the backpack-sized particle accelerator used to lasso and restrain ectoplasmic entities.


Gallery

Chapter6
Picture Vehicle
Ecto-1:
Under the Tarp

Text by Ozzy Inguanzo from Ghostbusters: Afterlife— The Art and Making of the Movie
published by Titan Books
François Audouy, who’d recently completed Ford v Ferrari, had become an obsessive around replica cars, says Reitman.
“It’s easy to forget that a car can be a set. One of the most important sets on this film is Ecto-1, and [François] took it upon himself to get every single detail on that right.”
Early in pre-production, the creative team brainstormed ideas while huddled around the original Ecto-1, parked on display outside of Ghost Corps headquarters at Sony Pictures Studios. Concept illustrator Nick Pugh began developing different kinds of possible hidden contraptions that could extend the jumper seat out from the side of the vehicle: expanding rails, a levered arm, a sideways scissor arm. “Everyone seemed to spark to the sideways scissor idea,” recalls Audouy. “It felt like the type of eccentric mechanism rooted in alternate thinking that Egon would gravitate towards in his design.”




The appearance and patina needed to reflect the fictional backstory of the car and its journey to Oklahoma, where it sat on the farm for years. Audouy and his team studied the way vintage cars would rust and age out in the elements. It was crucial to find the right balance between the realism of rust and deterioration, and what was needed to tell the story.

© Sony Pictures Entertainment.
“Our Ecto-1 itself is a total love letter to the original car,” says Audouy. “We made two fully working Ecto-1s, finished inside and out with every little piece that existed in the original car and more. We took it to another level of fidelity. That speaks to the craftsmanship of the restoration, the painters and the set decorators, prop makers, and the special effects team that spent months going over and over each detail of the car until it was absolutely perfect.”


Chapter7
Location
Int/Ext. Walmart
& Mini Pufts
Text by Ozzy Inguanzo from Ghostbusters: Afterlife— The Art and Making of the Movie
published by Titan Books
The scenes were filmed after hours at a Walmart in Calgary over the course of three nights.
“It adds another level of realism to our fictional town,” says production designer François Audouy. “We incorporated a lot of products that you’d see in a store in July, summer products that had to do with backyard barbecuing, pool parties, and things like that. We also created multiple Stay Puft products and integrated them throughout the store.”


© Sony Pictures Entertainment

An entire 4th of July s’mores display was erected with Stay Puft marshmallow bags and Stay Crisp graham cracker boxes that provided a playground for the mini marshmallow men.
Chapter8
Stage Build
Int. Ray’s Occult
Books
Text by Ozzy Inguanzo from Ghostbusters: Afterlife— The Art and Making of the Movie
published by Titan Books
With a rising storm of psychokinetic darkness on the horizon, Phoebe requests her one phone call from jail in the hopes that whoever picks up will be ready to believe her. For Ray Stantz to answer that call, Audouy would first have to recreate the full 360-degree set for Ray’s Occult Books from Ghostbusters II, complete with a view from the front window to the street, which was built with an elevated platform, a couple of trees, and a photo backing.

© Sony Pictures Entertainment
“No existing drawings of the set had survived, so we went through forensically and took screen grabs from the movie and began modeling it in 3D,” says Audouy. The art department found scale drawings online of the actual New York City location on St. Mark’s Place, which was used for the exterior of the bookstore.

“Even though the original set was built on stage, we looked at fire insurance maps of New York to get a sense of scale of the exterior location that served as inspiration,” he says. Audouy also tracked down Ghostbusters II art director Tom Duffield and sent him a full set of the new drawings. “He was great! He gave me notes for adjustments based on his own memory from the set,” he recalls.
Filmmakers also found outtakes of exterior photography from the sequel, which would prove useful when recreating the ‘Occult Books’ neon sign hanging in the window. The responsibility then fell on set dressing to reveal Ray’s backstory.
His beloved bookstore is still dedicated to mysteries of the unknown, but over the years he’s had to branch out to sell other things like crystals and incense in order to stay in business. He’s even leased out a space in the back to a palm reader.


“We added 30 years of history into the space, and then I asked the special effects department to go through with a dust machine and spread copious amounts over the hundreds of books. The vibe just clicked right into place once that happened,” says Audouy. Before opening the set, he even burned sage in the space and fragranced it with incense and essential oils. “It really smelled like one of those places,” he exclaims.
Chapter9
Stage Build
Int. Temple of
Gozer
Text by Ozzy Inguanzo from Ghostbusters: Afterlife— The Art and Making of the Movie
published by Titan Books
As with Spook Central in the original Ghostbusters, and the fictional town of Summerville, the design challenge for Audouy and his team was to visually connect various geographic locations and stage sets to create the illusion of one unified place.
These individual pieces consisted of the mountain itself, a bridge gate, upper plateau, vertical mineshaft, temple interior, and the base of the mountain.

“We added 30 years of history into the space, and then I asked the special effects department to go through with a dust machine and spread copious amounts over the hundreds of books. The vibe just clicked right into place once that happened,” says Audouy. Before opening the set, he even burned sage in the space and fragranced it with incense and essential oils. “It really smelled like one of those places,” he exclaims.

The filmmakers wanted a road leading to a foreboding gate through which characters could enter the abandoned Shandor Mining Company property and head up to the mountain. “Our locations department presented this unique bridge over a river that Jason immediately sparked to,” explains Audouy.

Later in the film, the characters journey beneath the surface and deep within the mountain to unlock the mystery of the Shandorian Prophecy. For their descent down the rock-lined mineshaft, a forty-foot-tall vertical set was built on the Studio 3 sound stage at the Calgary Film Centre, fully equipped with an operable elevator control system. “We made a duplicate miner’s cage out of steel and treated it chemically to produce a thin layer of real rust. There’s weight to it when you open the gate, so it feels and sounds real. It sways when you get in and doesn’t feel completely safe, although it is,” says Audouy. “I think it makes it feel more credible and was helpful for the actors.”


That downward trip culminates in neighboring Studio 2, where again the special effects team lowered the miner’s cage carrying the young actors, this time down into the tip of a giant pyramid—part of an immersive 360-degree temple set.

As part of the temple development process, a visual form language was created that echoed Ivo Shandor’s background as an architect, his stylistic influences, and his divine inspiration and worship of the Sumerian deity. “The thing that was fulfilling as a designer was taking a character who we briefly heard about in ’84 and then bringing him to life through this world we’re imagining he built,” says Audouy.

The colossal relief of Gozer, a focal point of the temple, was designed and modeled in 3D by concept illustrator Kirsten Franson. “We wanted it to be vaguely recognizable as Gozer, but also feel authentically part of the architecture—sculpted by someone who was enamored with that visualization of a god. We were heavily inspired by the powerful work of Polish sculptor Stanisław Szukalski,” shares Audouy. All the sculptural elements, including the horned demons flanking Gozer, were fabricated in pieces cut on a three-axis mill using Franson’s digital files.


Set apart from them is an ornate glass coffin containing the body of an elderly man in a suit, revealed to be Ivo Shandor himself. “We approached this place as an underground acropolis where the most devout Gozerian worshipers were granted the holiest of resting places while awaiting her inevitable return,” says Audouy. Shandor’s coffin was patterned after real glass enclosures used to display the embalmed bodies of infamous leaders around the world and religious figures across Europe.
Chapter10
Stage Build
Ext. Mountain
Canyon
Text by Ozzy Inguanzo from Ghostbusters: Afterlife— The Art and Making of the Movie
published by Titan Books
Another one of the production’s significant sets was the base of the mountain, which consisted of an exterior canyon cul-de-sac that filled all of Studio 3. The four-story-tall horseshoe-shaped set was Audouy’s remaining set piece that visually tied together Shandor’s abandoned mining site.
“The gate was a wonderful opportunity to build suspense with old rusty signage warning the curious to turn back.“
François Audouy



“Initially, the canyon on stage was intended to be a rather restrained set with lots of visual effects and blue screen, but Jason kept challenging us to try to build more and more, until we had filled the stage with forty-foot rock walls,” recalls Audouy.
Later in the film, the mountainside cracks open and the shallow carvings of the etched stairway protrude outward, allowing Gozer to emerge from the temple. To accomplish this, two versions of the canyon set were built—a “pre-stairs” configuration of just the bas-relief rock wall, and a “post-stairs” one featuring the fully transformed set. The visual effects team would bridge pre and post transformation with four fully digital shots animating the stone stairway extending out of the bas-relief.



Multiple studies and drawings of the bas-relief were produced, but the complicated design wasn’t quite lining up the way Audouy envisioned. There was no room for error. The bas-relief had to be designed in such a way to line up perfectly with the final stairway so that the on-screen visual effects transformation would be effective. Audouy turned to his concept illustrator Kirsten Franson, who was wrapping up her work on the film. “I said, ‘Kirsten, you gotta help me with something! We’re not able to nail this. Something’s not working.’
Over a long weekend, she took the designs and ended up building a working digital 3D model of the dimensional transition,” recalls Audouy. “We also built a physical study model with our sculpting team, and concurrent to that, my art director Bill Ives built a photo-real 3D model of the entire stage set. That allowed us to tour the digital set with Jason [Reitman] and Eric [Steelberg], and based on the precise lens and angle of each shot in the sequence, we were able to determine how much rock scenery would be required.”

Ives, who oversaw construction of the temple interior, supervised the build, which—unlike traditional set design drafting—was fabricated mostly from digital 3D models. “We put together a pretty large sculpting department that had the ability to use all sorts of different techniques to create the scenery,” says Audouy. A CNC (computer numerical control) machine extrapolated data from the digital files and used a three-axis mill to carve large foam panels that would then be assembled to form the bas-relief.
“It’s incredibly satisfying when you’re able to use the benefits of modern-day design tools to build real, tangible sets.“
François Audouy

Photo by Bill Ives


The milling machine worked all hours of the day carving, so much so that the sculptors took shifts in the middle of the night to insert giant new pieces of foam onto the milling bed to maximize productivity.
To create the natural rock surfaces, molds taken from actual rock walls were sprayed with a hardening foam, and those would also be assembled like a giant jigsaw puzzle. “What was so good about that technique is that when you see it all put together, you’re actually looking at real rock. It’s not an artist interpretation of what rock would be,” says Audouy. Additionally, another team was hand-sculpting the scenery, adding cracks to all of the stonework to simulate the effects of tremors in the area.
There was one last design element in preparation for the coming of Gozer—her throne, positioned on the stairway landing. “We’ve seen so many thrones at the movies, and this was an opportunity to do something a little bit different for her that hasn’t been seen before,” says Audouy.
His Gozerian inspiration came from the basalt rocks in Northern Ireland’s Giant’s Causeway and the Italian architect Carlo Scarpa, who would turn stair steps into coffered ceilings, doorways, and fountains. Audouy’s take involved forming the throne from the protruding stairway, creating a modernist shape out of the same rock slab, and without much detail. “I thought it would be a stronger read—bold, and deserving of her return.”
Chapter11
Stage Build
Ext. Trap
Field
Text by Ozzy Inguanzo from Ghostbusters: Afterlife— The Art and Making of the Movie
published by Titan Books
Egon’s trap field was a unique challenge involving an array of 198 buried ghost traps, all timed to work in unison and function practically on camera.


“Eric Reich at Ghost Corps arranged with a licensing partner for replica ghost traps to be sent to Calgary. Our special effects department rigged them mechanically, LED lights were installed, and beautiful scenic work was done to each of them to make them more cinematic,” explains production designer François Audouy.
“The linkages and servos inside were wired back to a main control system that we programmed to operate the lights and trap doors,” says special effects supervisor Elia Popov. Audouy adds, “That entire array was then actually buried in our dirt field on stage.”


Art Department Credits
- Supervising Art Director
- Tom Reta
- Art Directors
- Bill Ives
- Scott Meehan
- Assistant Art Directors
- Nathan Blackie
- Joel Tobman
- Set Decorator
- Peter Lando (Supervising)
- Paul Healy
- Vehicle Art Director
- A. Todd Holland
- Research Consultant
- Ozzy Inguanzo
- Concept Illustrators
- Jim Carson
- Kirsten Franson
- Aaron Gray
- Wayne Haag
- Nick Pugh
- Milena Zdravkovic
- Set Designers
- Chris Cortner
- Evan Spence
- Peter Stratford
- Ed Symon
- Creature Design
- Brynn Metheney
- Storyboard Artists
- James Doh
- Phil Langone
- Graphic Designers
- Marie Massolin (Lead)
- Emily Horne
- Patrick Zahorodniuk



